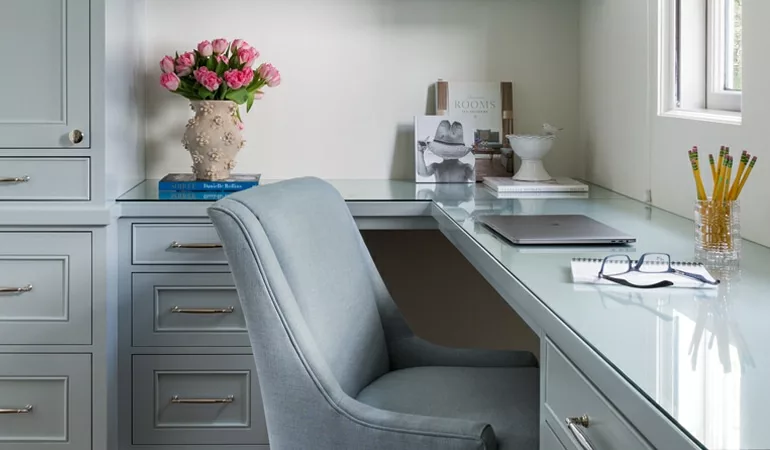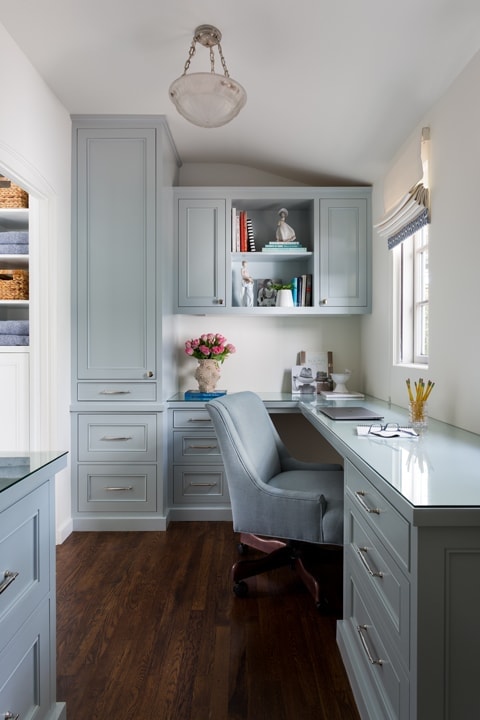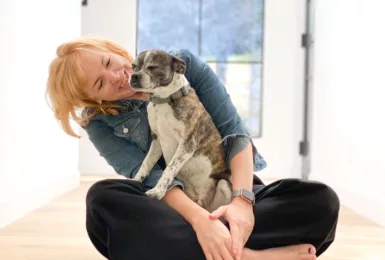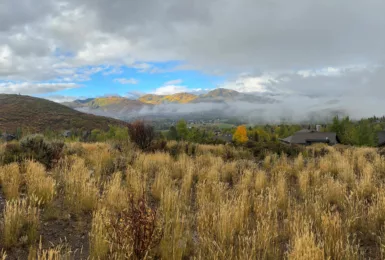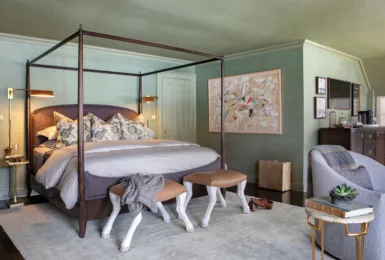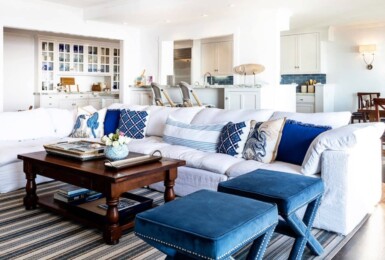The Lady’s Office from our ‘Oh So Spanish’ Project
It was a dressing room before it became a home office; it was a pass-through before it became a quiet place to work. It’s companion space is an upstair’s family room that was once a bedroom. The adjacent bathroom was yellow, very yellow. If you haven’t followed along with us before, I should warn you. Uncovering a room’s superhero strength is our design Lodestar. Every space has purpose and potential. Our job and joy is to find it.
It goes a little like this: We walk our client’s home’s with them. We listen to the story of how they live in their space. We listen not just to their words, their needs, their everyday living; we listen for the wishes, hopes and dreams woven into those words. They always reveal how our client’s crave to live in their homes. Then, we peel back the existing layers of each room as it exists and let their words of possibility and potential lead us to our vision.
For our Oh So Spanish project, the client words that lead our vision were: more light, brighter spaces, bring the outdoors in, honor the history of the home, comfortable, casual family spaces and easy entertaining. Here’s how a few of those keywords were woven into the Lady’s Office off the Family Room and it’s adjoining bathroom.
She asked for a desk with a view and natural light.
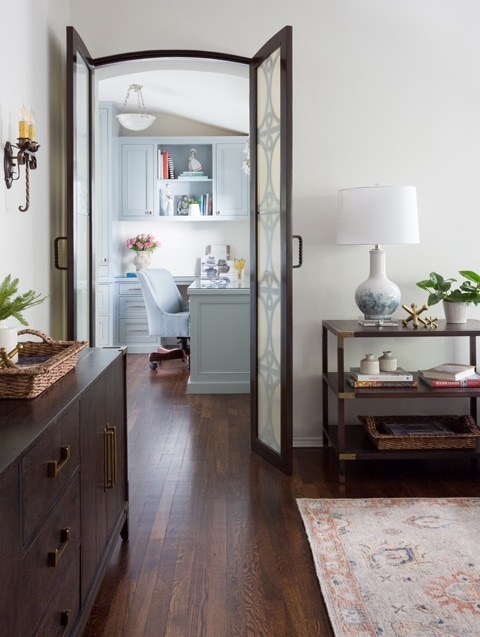
A desk with space to stretch and enough surface area to see all her papers at once.
A few open shelves to display Lladro pieces that had been buried deep in a closet for years.
A feminine palette of soft blues, crisp whites and soothing creams.
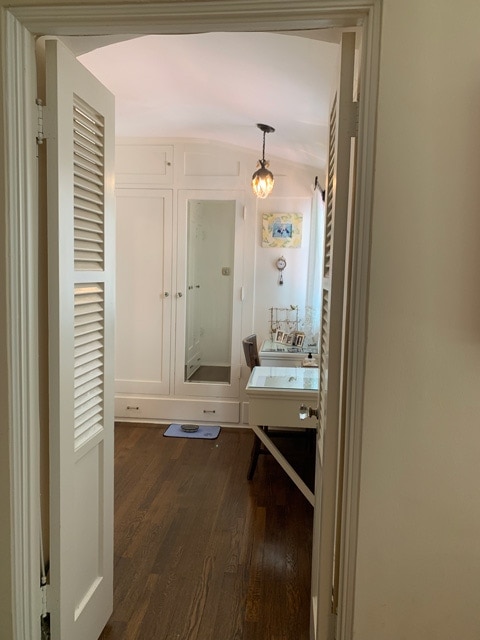
A bathroom whose tiles played to the Spanish origins of the house and her favorite
shade of blue: cobalt.
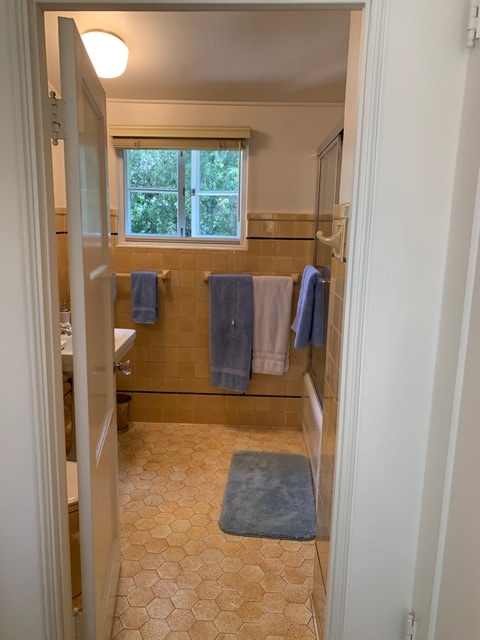
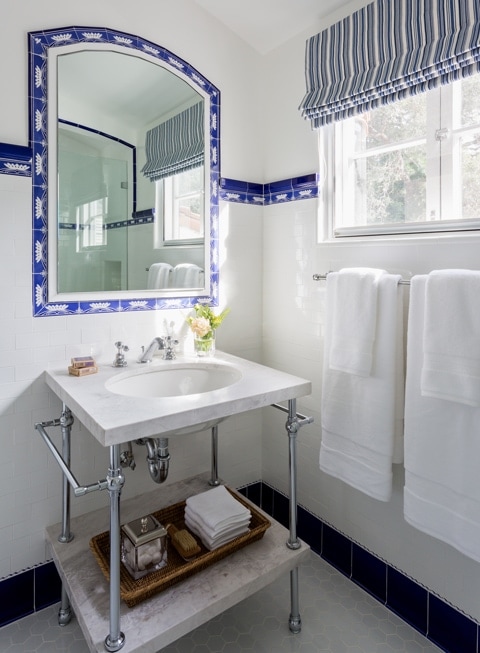
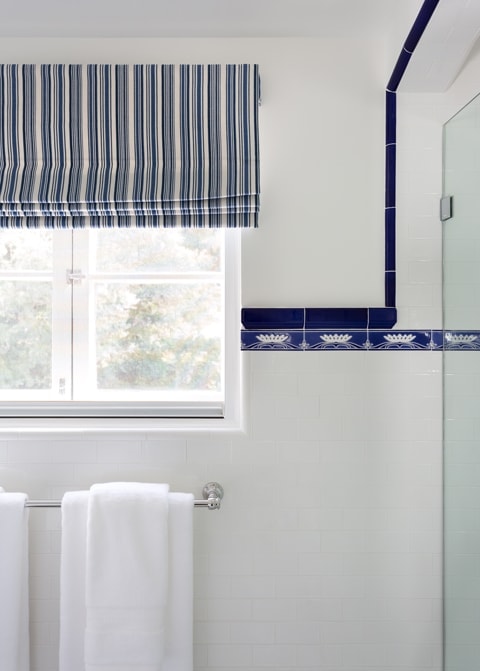
And the Family Room that was once a bedroom….in our next blog:)


