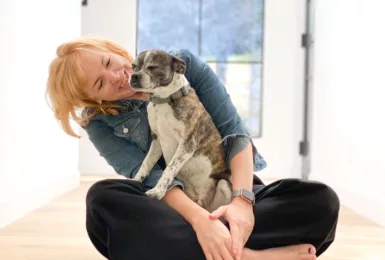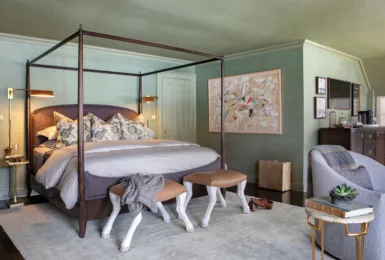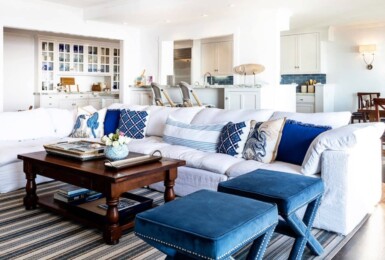La Cañada Family Friendly Fun
Remember that “roped off” room just off the entry with the “don’t touch” fabrics, antique coffee table and wallpaper that made you dizzy if you looked at it for too long? It was the formal living room and it’s transformed in look many times over the years. What it hasn’t always done, though, is change its use from a quiet, adult room for adult gatherings and adult conversation. But we’re about to change that one living room at a time.
Most new builds for families don’t even add formal living rooms into a proposed floor plan and remodeled homes are rethinking their use and reclaiming that space for other purposes. The past formal function of a formal living room doesn’t support today’s more informal lifestyle and they have typically been spaces that are too far from the heart of all family gatherings, the kitchen.
So when our fun-loving clients asked to turn their Living Room into a Game Room, we were all in. No room should go unused and a game room would bring life to a space that was otherwise sitting empty. But before the game room transformation, we began this kid-friendly project by tackling two other rooms of the house in need of new life. The kid’s bathroom had a water leak and the old vanity and some drywall had to be removed to access pipes.
Here are the before photos:
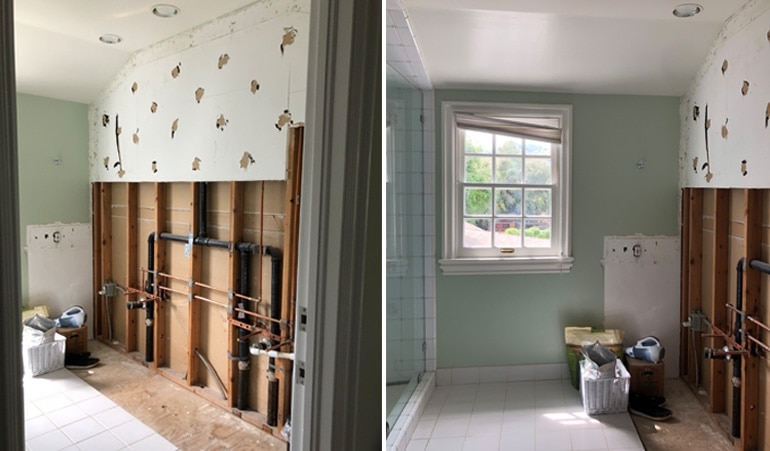
Not wanting to re-run all plumbing and because the layout worked for their kids’ needs, we kept much of the layout intact. Since three kids share the bathroom, we added plenty of storage and lots of hooks for towels.
And here are the afters:
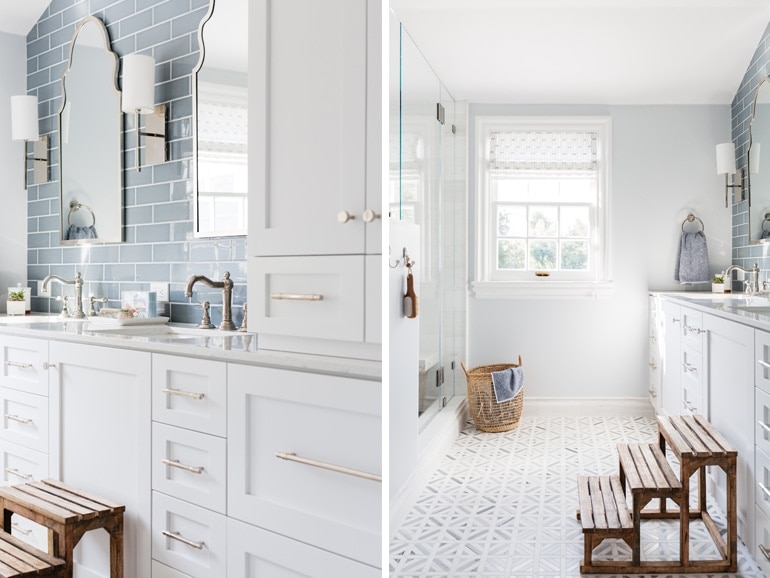
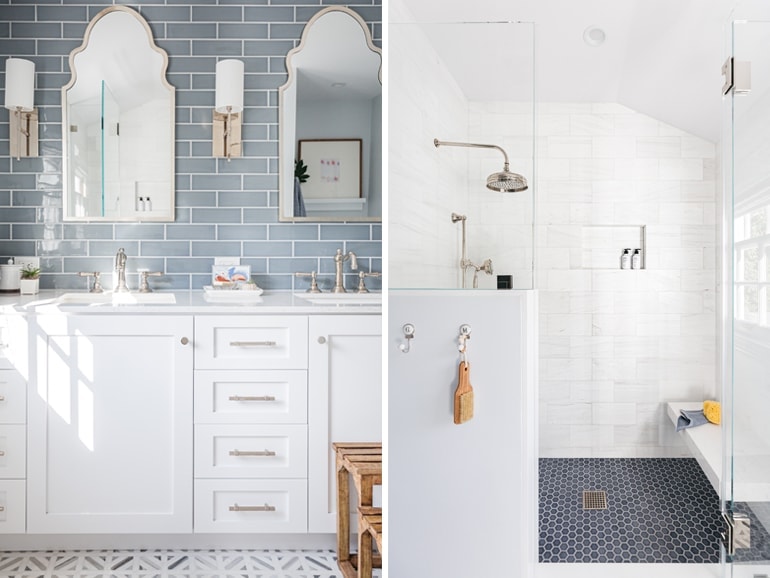
Downstairs, off the living room, was a bar area they no longer used. We sealed off the door from the living room and turned the small space into a pool bathroom. Here’s what it looked like before:
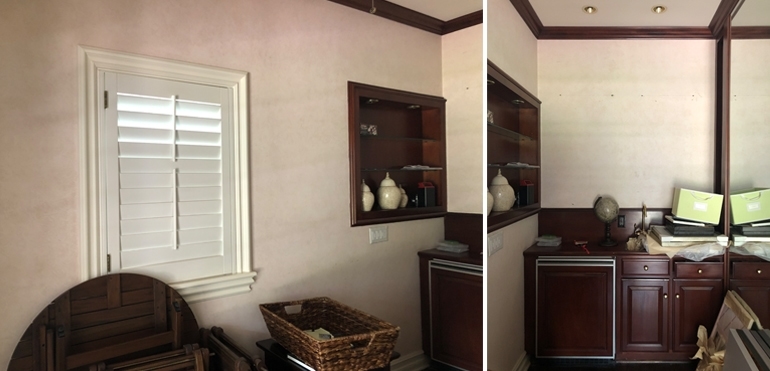
And here’s what it looks like now:
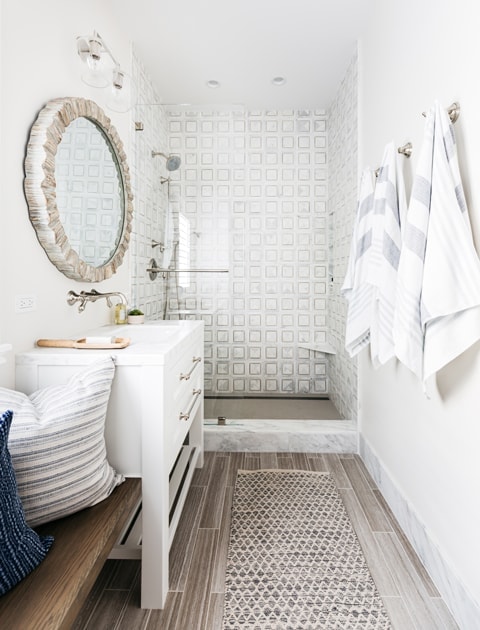
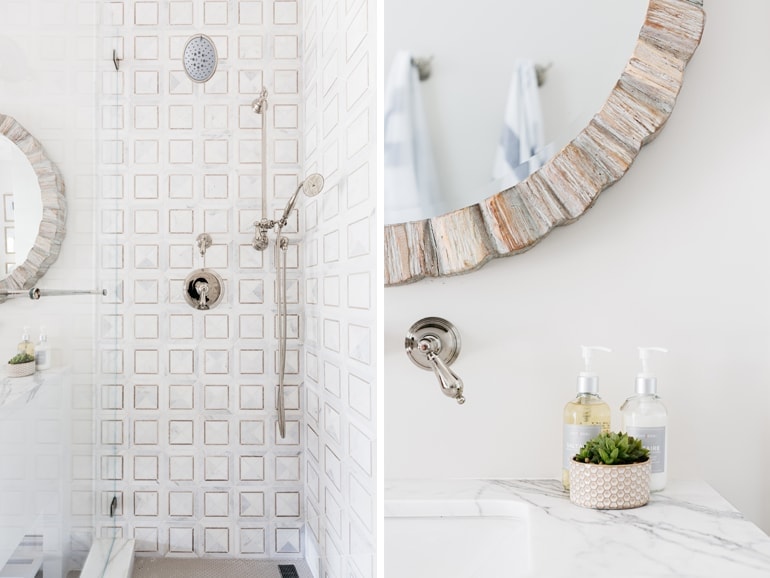
And finally we turned our attention to the living room. They loved the original blue of their walls (we did too) so we left them but since the room relied on ambient light from lamps, they had no task lighting. We added six overhead cans and a pendant light over the game table. We installed Flor tiles for the rug and, seriously, I’m a convert. I’m obsessed with how kid-friendly, pet-friendly and maintenance-friendly the tiles are. We wanted the carpet to run 12” off the wall to reveal a wood inset floor detail and to run into the alcove bump-out so it sat under the game table. We’d also added a floor outlet under the hockey table and when the rug was installed and customized on site, it was able to accommodate all that we needed.
Here’s the room before:
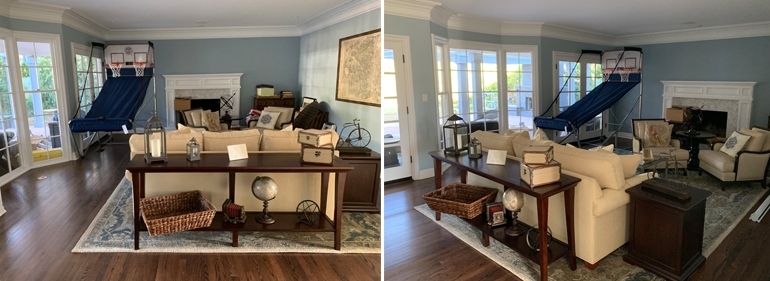
And here it is now:


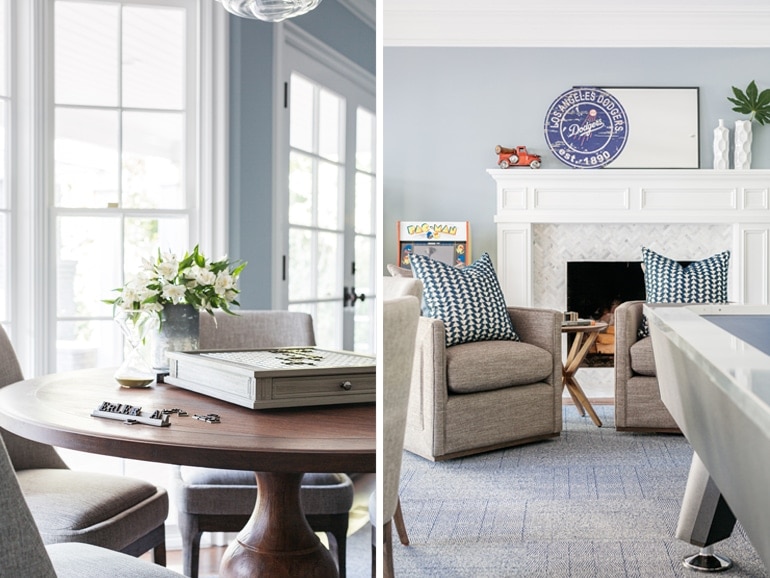
This is one living room that won’t feel neglected anymore.





