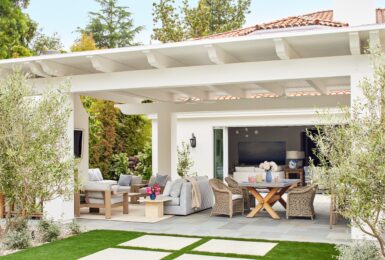From Layout to Luxury: A Beverly Hills Apartment Reinvented
Design projects test both patience and enthusiasm. By the time a project wraps, we can see the transformation is epic—but we never quite know how deeply it will impact our clients. You know you’ve designed the right home when the client moves in before any of their personal belongings do. That’s exactly what happened at one of our favorite recent projects—a 2,300-square-foot corner apartment in Beverly Hills designed for a visionary client whose public-facing brand embodies elegance, refinement, and elevated luxury. His private home needed to reflect the same.
This wasn’t a quick refresh. It was a full remodel: new layout, new finishes, and a whole new feel. The client needed more functional space (including a walk-in closet where there wasn’t one) and a home that could support his lifestyle—hosting, relaxing, working, and occasionally retreating. What made the process so successful? Trust.

He understood early on that upgrading just the closet or primary suite wouldn’t be enough—so he leaned into our vision. That decision allowed us to elevate the entire space: from a kitchen built for both coffee and cocktails to book-matched marble floors in the entry and bold, moody wall colors that now echo Fifth Avenue refinement. We added ceiling details, wallpapered moments, and tactile layers of mohair, linen, stone, and brass.


Every decision was about more than style—it was about honoring how he lives.
We’ll be sharing more about this project once photography is complete, but for now, we’ll just say: this one was a joy. A reminder that design is about more than finishes. It’s about trust, vision, and building a space that reflects who you are, not just what you like.
Interested in a home that lives beautifully and reflects your lifestyle?
Book a Discovery Call!








