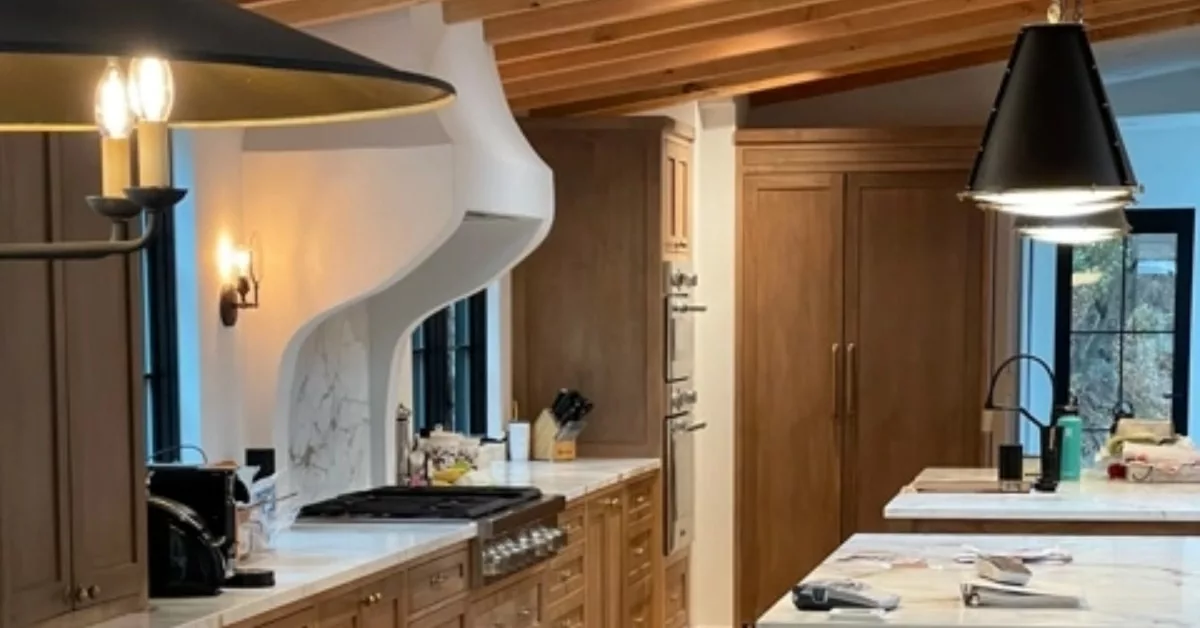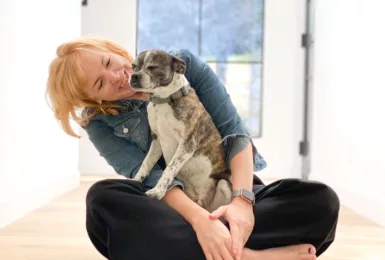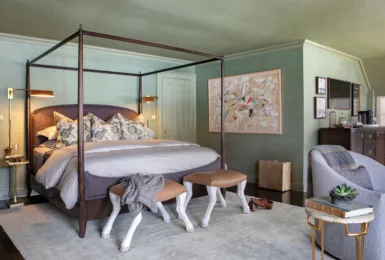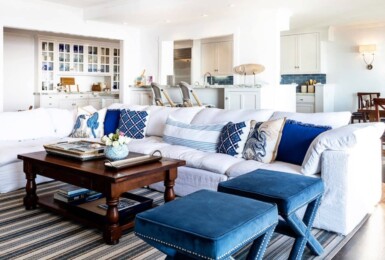A Mountain Modern Design Story
A Family in Love with Mountain Modern Design
Courtney Thomas, owner and founder of Courtney Thomas Design, knows what it’s like to go through her design process. The revival of her ranch home with a mountain modern design took her through the experience firsthand. Courtney’s 1500-square-foot ranch home wasn’t meant to house 6 people (2 adults, 4 kids, and a dog), but she made it work by adding 1200 square feet of additional living space. She was mindful of the lot size and made sure to maximize the use of space within the home.
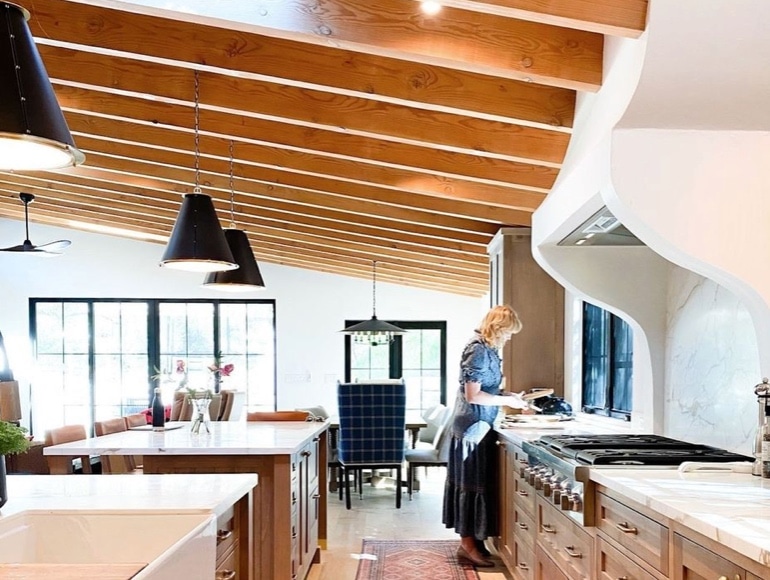
Where The Waiting Place Came In
We always stay focused on the end goal and vision, especially in the face of distractions and unexpected news—what we like to refer to as the Waiting Place. Since this project was spearheaded at the beginning of Covid, we endured lots of lead time setbacks, including waiting on appliances and furniture. But it feels invigorating to see the finish line right ahead and finally wrap up the project. This was more than a personal project; it allowed us to see and feel what our clients go through.
It made us put on our what-if hats, imagine the possibilities, and go through our design process.
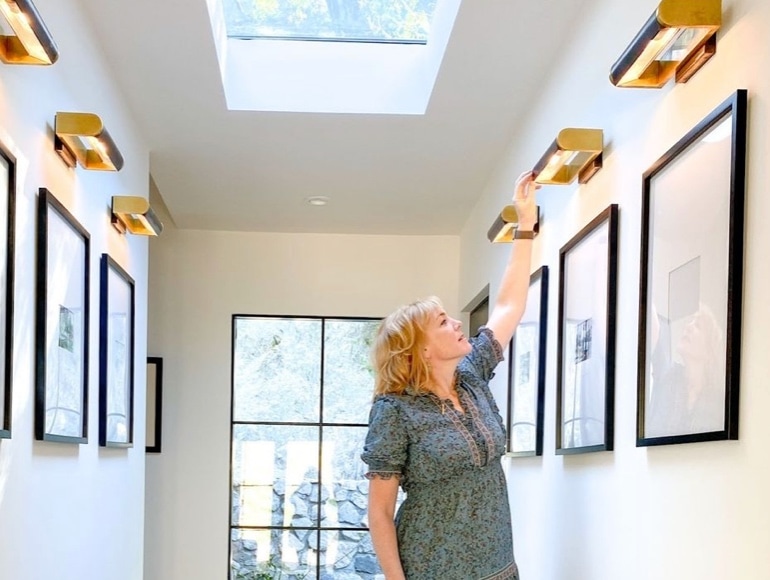
From Here To Home: The Completed Design
We love our new home! The kids (all four of them!) are growing into their personal spaces and taking ownership of the design. We’re big fans of our dining room and family room which are now real gathering places. And we’ve got more room in the kitchen to prep meals and get work done. It’s so fun seeing how our family orients themselves and adapts to the new space. We’re excited about what we’ve built, and we love that we’ve made ourselves a real home here.
See more photos of this design project here.


